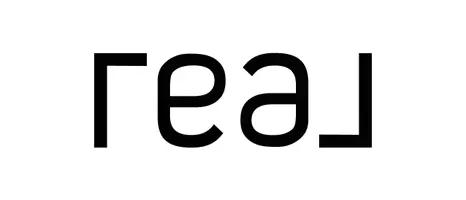3802 Sanderston DR Greensboro, NC 27405
3 Beds
2 Baths
1,199 SqFt
UPDATED:
Key Details
Property Type Single Family Home
Sub Type Stick/Site Built
Listing Status Active
Purchase Type For Sale
Square Footage 1,199 sqft
Price per Sqft $214
Subdivision Thornton
MLS Listing ID 1193877
Bedrooms 3
Full Baths 2
HOA Fees $24
HOA Y/N Yes
Year Built 2024
Lot Size 5,227 Sqft
Acres 0.12
Property Sub-Type Stick/Site Built
Source Triad MLS
Property Description
Location
State NC
County Guilford
Interior
Interior Features Ceiling Fan(s), Dead Bolt(s)
Heating Heat Pump, Electric
Cooling Central Air
Flooring Carpet, Vinyl
Appliance Microwave, Dishwasher, Disposal, Free-Standing Range, Electric Water Heater
Laundry Dryer Connection, In Basement
Exterior
Parking Features Attached Garage
Garage Spaces 1.0
Pool None
Landscape Description Cleared Land
Building
Lot Description City Lot, Cleared
Foundation Slab
Sewer Public Sewer
Water Public
New Construction Yes
Others
Special Listing Condition Owner Sale






