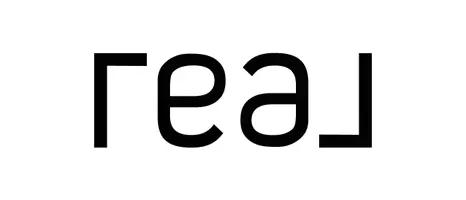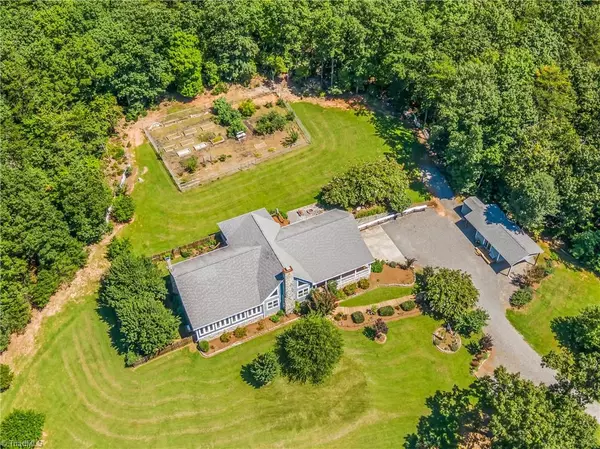246 & 252 Bear TRL Lowgap, NC 27024
3 Beds
4 Baths
7,278 SqFt
UPDATED:
Key Details
Property Type Single Family Home
Sub Type Stick/Site Built
Listing Status Active
Purchase Type For Sale
Square Footage 7,278 sqft
Price per Sqft $260
MLS Listing ID 1194157
Bedrooms 3
Full Baths 3
Half Baths 1
HOA Y/N No
Year Built 2010
Lot Size 56.000 Acres
Acres 56.0
Property Sub-Type Stick/Site Built
Source Triad MLS
Property Description
Location
State NC
County Surry
Rooms
Other Rooms Barn(s), Storage
Basement Finished, Basement
Interior
Interior Features Guest Quarters, Built-in Features, Ceiling Fan(s), In-Law Floorplan, Kitchen Island, Pantry, Separate Shower, Solid Surface Counter, Sound System, Vaulted Ceiling(s)
Heating Dual Fuel System, Fireplace(s), Forced Air, Heat Pump, Multiple Systems, See Remarks, Electric, Propane, Wood
Cooling Central Air, Multi Units, Other
Flooring Tile, Vinyl, Wood
Fireplaces Number 2
Fireplaces Type Gas Log, Living Room, Primary Bedroom
Appliance Built-In Refrigerator, Microwave, Cooktop, Dishwasher, Double Oven, Ice Maker, Gas Water Heater, Tankless Water Heater
Laundry Dryer Connection, Main Level, Washer Hookup
Exterior
Exterior Feature Lighting, Garden
Parking Features Basement Garage, Detached Carport
Garage Spaces 4.0
Fence Fenced, Privacy
Pool None
Landscape Description Cleared Land,Mountain,Mountain View,Partially Cleared,Partially Wooded,Pond,Rolling,Rural,Secluded Lot,Sloping,Stream,View,Waterview,Wooded
Handicap Access Accessible Doors
Building
Lot Description Horses Allowed, Cleared, Mountain, Partially Cleared, Partially Wooded, Rolling Slope, Rural, Secluded, Sloped, Views, Wooded
Sewer Private Sewer, Septic Tank
Water Private, Well
New Construction No
Schools
Elementary Schools Cedar Ridge
Middle Schools Gentry
High Schools North Surry
Others
Special Listing Condition Owner Sale






