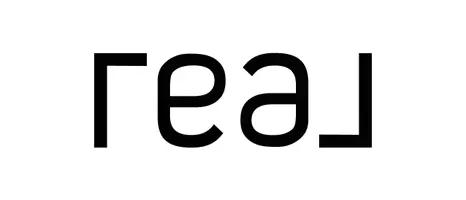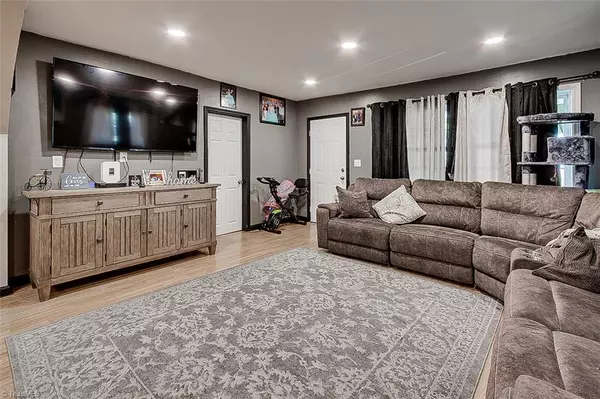REQUEST A TOUR If you would like to see this home without being there in person, select the "Virtual Tour" option and your agent will contact you to discuss available opportunities.
In-PersonVirtual Tour

$ 234,900
Est. payment /mo
New
401 Uwharrie ST Asheboro, NC 27203
3 Beds
2 Baths
1,431 SqFt
UPDATED:
Key Details
Property Type Single Family Home
Sub Type Stick/Site Built
Listing Status Active
Purchase Type For Sale
Square Footage 1,431 sqft
Price per Sqft $164
Subdivision Hollywood
MLS Listing ID 1194662
Bedrooms 3
Full Baths 2
HOA Y/N No
Year Built 1960
Lot Size 6,534 Sqft
Acres 0.15
Property Sub-Type Stick/Site Built
Source Triad MLS
Property Description
Well maintained brick ranch! This home features arched doorways, a spacious living room that opens to the dining area, and an updated kitchen (2024) with new cabinets, granite counters and appliances that remain, including refrigerator. Recent updates include a new water heater (2025) and updated electric panel (2025). The primary suite offers a spacious sitting area with walk-in closet! One of the additional bedrooms has attached closet shelving but not a closet. Laundry/bath is not heated & not counted in sq ft. Ample storage space in the unfinished basement. Enjoy privacy relaxing outdoors on the patio in the fenced in area. Really nice wired storage building with ceiling fan. Convenient to downtown Asheboro!
Location
State NC
County Randolph
Rooms
Basement Unfinished, Basement
Interior
Interior Features Ceiling Fan(s)
Heating Heat Pump, Electric
Cooling Central Air
Flooring Carpet, Laminate, Tile
Appliance Free-Standing Range, Electric Water Heater
Laundry Dryer Connection, Main Level, Washer Hookup
Exterior
Fence Fenced
Pool None
Building
Sewer Public Sewer
Water Public
New Construction No
Others
Special Listing Condition Owner Sale

Listed by Vickie Gallimore of RE/MAX Central Realty






