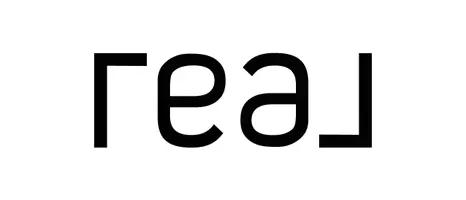$289,000
$293,000
1.4%For more information regarding the value of a property, please contact us for a free consultation.
112 Chestnut Bend DR Greensboro, NC 27406
3 Beds
3 Baths
1,939 SqFt
Key Details
Sold Price $289,000
Property Type Townhouse
Sub Type Townhouse
Listing Status Sold
Purchase Type For Sale
Square Footage 1,939 sqft
Price per Sqft $149
Subdivision Chestnut Bend Townhomes
MLS Listing ID 1137352
Sold Date 06/03/24
Bedrooms 3
Full Baths 3
HOA Fees $125/mo
HOA Y/N Yes
Year Built 2014
Lot Size 1,742 Sqft
Acres 0.04
Property Sub-Type Townhouse
Source Triad MLS
Property Description
Discover the perfect blend of comfort and convenience in this stunning 3-bedroom, 3-bath townhouse located at 112 Chestnut Bend Drive, Greensboro, NC. Boasting two master suites, this home offers ample space and versatility for any lifestyle. The kitchen shines with granite countertops, complementing the well-maintained interiors. Enjoy the privacy of your own patio, ideal for quiet mornings or relaxing evenings. Storage is plentiful, ensuring a clutter-free living environment. The complex exudes tranquility, situated near Hwy 85 for easy commutes. A clean, 1-car garage adds to the convenience, making this townhouse a standout choice for those seeking a peaceful yet accessible place to call home.
Location
State NC
County Guilford
Interior
Interior Features Ceiling Fan(s)
Heating Forced Air, Natural Gas
Cooling Central Air
Flooring Carpet, Tile, Wood
Appliance Microwave, Built-In Range, Built-In Refrigerator, Dishwasher, Disposal, Gas Water Heater
Laundry Main Level
Exterior
Parking Features Front Load Garage
Garage Spaces 1.0
Fence Fenced
Pool Community
Building
Foundation Slab
Sewer Public Sewer
Water Public
New Construction No
Others
Special Listing Condition Owner Sale
Read Less
Want to know what your home might be worth? Contact us for a FREE valuation!

Our team is ready to help you sell your home for the highest possible price ASAP

Bought with Keller Williams One






