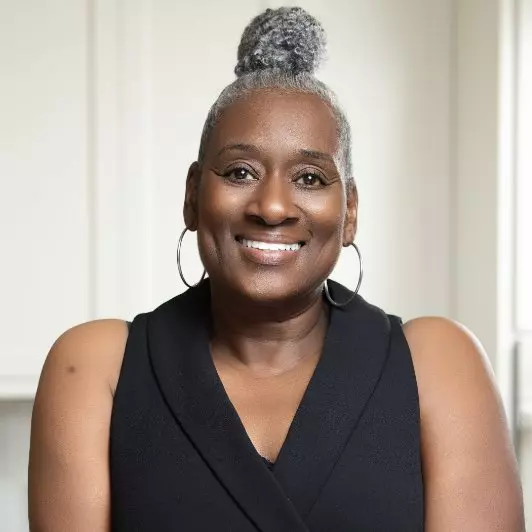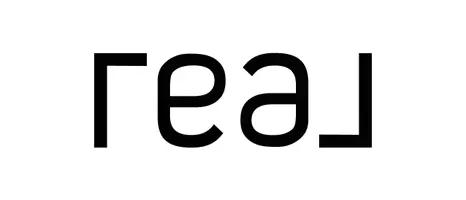$435,900
$445,900
2.2%For more information regarding the value of a property, please contact us for a free consultation.
6526 Overland Park DR Greensboro, NC 27410
4 Beds
3 Baths
2,466 SqFt
Key Details
Sold Price $435,900
Property Type Single Family Home
Sub Type Stick/Site Built
Listing Status Sold
Purchase Type For Sale
Square Footage 2,466 sqft
Price per Sqft $176
Subdivision Overland Park
MLS Listing ID 1156075
Sold Date 04/21/25
Bedrooms 4
Full Baths 2
Half Baths 1
HOA Fees $36/mo
HOA Y/N Yes
Year Built 2004
Lot Size 7,840 Sqft
Acres 0.18
Property Sub-Type Stick/Site Built
Source Triad MLS
Property Description
This beautiful home nestled in a highly prime neighborhood in Overland Park. This 4-bedroom, 2.5-bathroom gem boasts a thoughtfully designed floor plan that is perfect for modern living.Highlights include: A spacious primary suite complete with a walk-in closet. Large secondary bedrooms, each featuring double closets. An updated guest bathroom for added convenience. A lovely open kitchen with granite countertops, a generous walk-in pantry, and stainless-steel appliances—all included! Freshly painted throughout! Upstairs AC system updated in 2022! New Roof, The property also offers a 2-car attached garage and extra storage space in the backyard, ensuring all your storage needs are met. Do not miss this incredible opportunity! Schedule your appointment today.
Location
State NC
County Guilford
Rooms
Other Rooms Storage
Interior
Interior Features Great Room, Ceiling Fan(s), Dead Bolt(s), Soaking Tub, Kitchen Island, Pantry, Separate Shower, Solid Surface Counter
Heating Forced Air, Natural Gas
Cooling Central Air
Flooring Carpet, Tile, Wood
Fireplaces Number 1
Fireplaces Type Gas Log, Great Room
Appliance Microwave, Dishwasher, Disposal, Ice Maker, Free-Standing Range, Gas Water Heater
Laundry Dryer Connection, Laundry Room, Washer Hookup
Exterior
Exterior Feature Garden
Parking Features Attached Garage
Garage Spaces 2.0
Fence None
Pool None
Landscape Description Clear,Subdivision
Building
Lot Description Cleared, Subdivided
Foundation Slab
Sewer Public Sewer
Water Public
Architectural Style Traditional
New Construction No
Schools
Elementary Schools Pearce
Middle Schools Kernodle
High Schools Northwest
Others
Special Listing Condition Owner Sale
Read Less
Want to know what your home might be worth? Contact us for a FREE valuation!

Our team is ready to help you sell your home for the highest possible price ASAP

Bought with Berkshire Hathaway HomeServices Yost & Little Realty






